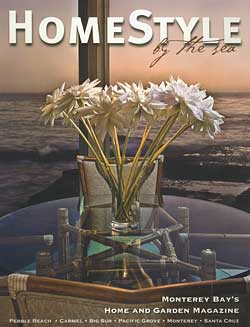
The Beauty's in the Details
By Melanie Chatfield
Photography by Wayne Capili, Interface Visual & Wayne Holden
Dennis Britton knows the details of design-inside and out. His forty-year design and building career was launched when he was studying art and decided to take on the remodel on his own home. "A couple saw it and asked me to design a house for them," says Dennis, "and my career took off from there."
He has designed and crafted everything from residences to restaurants and especially enjoys complex, detail-oriented projects. And he sure found one in Shari and John's vacation home.
"We've wanted a vacation house on the coast for a long time, a place that was a quick trip from our home in San Jose," says Shari. "We and several friends rented houses next to one another in the Santa Cruz area for many years. Now we can bring everyone together in our beach home."
The original home, built in the 1950s, was purchased by Shari and John in 1999. When they decided to transform the dated and closed-in structure into a modern and more open house two years later, they hired Dennis. "Dennis brought our vision alive," John and Shari agree.
Given the home's location, perched above the rocks overlooking a popular surfing spot in Santa Cruz, Dennis proposed designing the interior to appear as if the ocean had once been inside it. "Flying over tidelands in Alaska, John and I saw the effects of the water there and loved that idea," recalls Dennis. This was achieved through the use of concrete heavily textured and imbedded with fossils, beach glass, shells and aquarium sand. He employed a unique (water trowel" plaster technique to imbue walls with a soft suede look, easing the visual transition from interior to exterior. This tide-washed, organic look is juxtaposed against sleek, contemporary details and an abundance of windows.

Dennis Britton
Residential Design
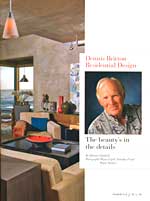 |
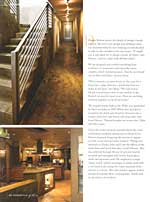 |
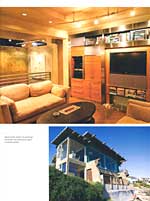 |
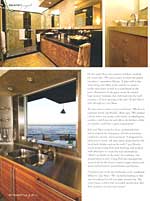 |
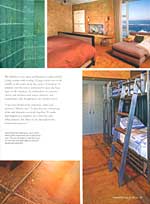 |
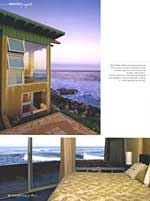 |
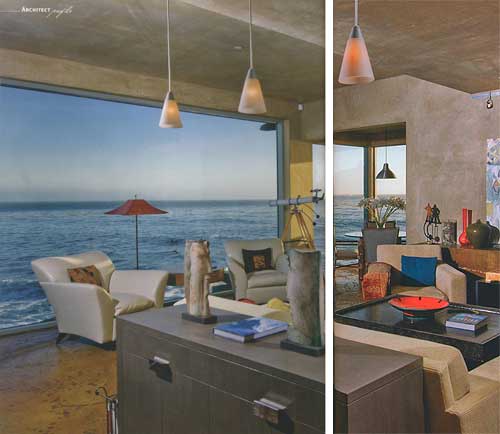
On the upper floor, two massive windows overlook the ocean side. "We used a crane to lower the panels into place," remembers Dennis. A glass wall in the main living area slides to the exterior to create a totally open space as well as a wind break on the patio. Downstairs in the game room, he created large 'pocket' windows that slide back into the wall creating a 12-foot opening to the surf "It feels like it will roll right in," says Shari.
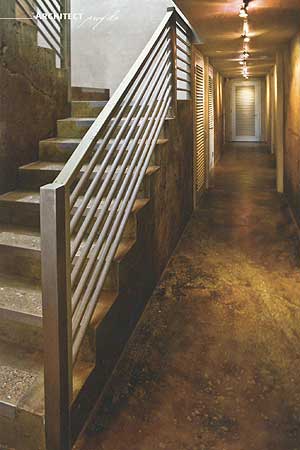
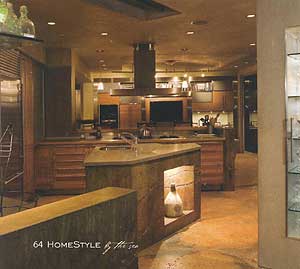
The idea was to create a very social house. "We love to entertain family and friends," Shari says. "We wanted a home where one group could watch a football game, another could hang out and talk in the kitchen, while yet another could have a quiet conversation."
John and Shari wanted a clean, uncluttered look which inspired the dominance of built-in furniture crafted of concrete, steel and wood. "I designed two bedrooms to mimic old ship cabins using steel for the bunk beds, ladders and on the walls," says Dennis. Local artisan Craig Pool took drawings and worked with fabricators to create the steel masterpieces. "There's no finish on the steel," he continues, "we wanted them to rust." Craig Pool also managed the metal work for the home's exterior copper details and hand-crafted interior metal finishes and fixtures."I wanted each of the five bathrooms to be completely different," says Shari. "We started by looking at tiles and everything else fell into place around that. The entire house is filled with incredible details that offer little surprises around every corner."
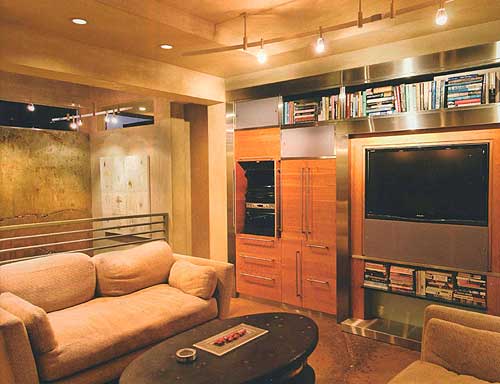
Much of the home's furnishings are built in to achieve an open, uncluttered feel.
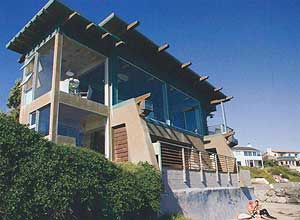
On the upper floor, two massive windows overlook the ocean side. "We used a crane to lower the panels into place," remembers Dennis. A glass wall in the main living area slides to the exterior to create a totally open space as well as a wind break on the patio. Downstairs in the game room, he created large 'pocket' windows that slide back into the wall creating a 12-foot opening to the surf "It feels like it will roll right in," says Shari.
The idea was to create a very social house. "We love to entertain family and friends," Shari says. "We wanted a home where one group could watch a football game, another could hang out and talk in the kitchen, while yet another could have a quiet conversation."
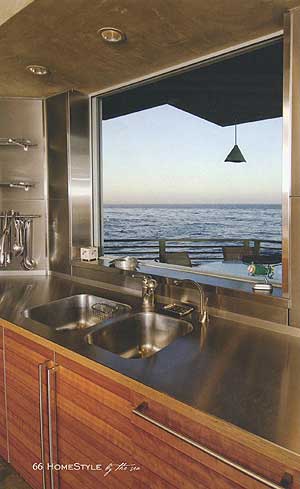
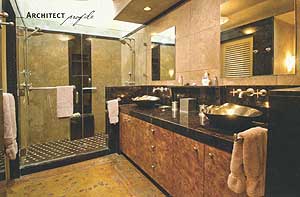
The idea was to create a very social house. "We love to entertain family and friends," Shari says. "We wanted a home where one group could watch a football game, another could hang out and talk in the kitchen, while yet another could have a quiet conversation."
John and Shari wanted a clean, uncluttered look which inspired the dominance of built-in furniture crafted of concrete, steel and wood. "I designed two bedrooms to mimic old ship cabins using steel for the bunk beds, ladders and on the walls," says Dennis. Local artisan Craig Pool took drawings and worked with fabricators to create the steel masterpieces. "There's no finish on the steel," he continues, "we wanted them to rust." Craig Pool also managed the metal work for the home's exterior copper details and hand-crafted interior metal finishes and fixtures.
"I wanted each of the five bathrooms to be completely different," says Shari. "We started by looking at tiles and everything else fell into place around that. The entire house is filled with incredible details that offer little surprises around every corner."
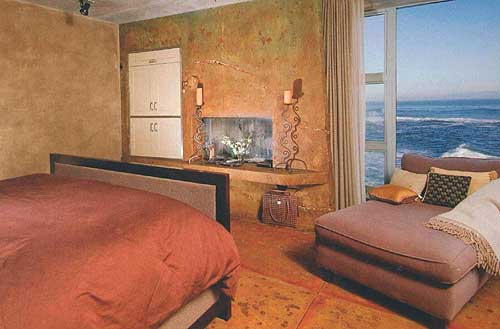
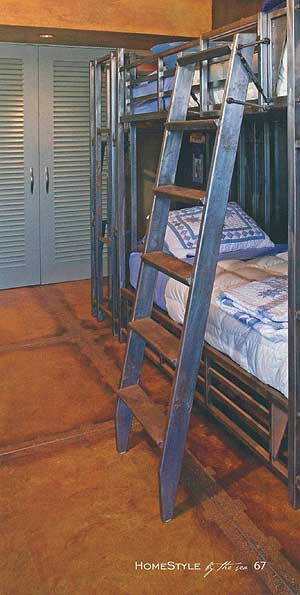
Inspired by tile selections, each of the home's five bathrooms has a look all its own. The use of organic materials such as concrete and steel afford a natural, weathered aesthetic.
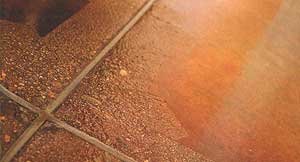
The kitchen is very open and flanked on either end by a long counter with seating. A large island rests in the middle so the cook can be the center of attention. A window over the sink is motorized to open the large space to the outdoors. A combination of concrete, cherry and stainless steel adorn cabinetry and countertops, and all appliances are stainless steel.
"I am most proud of the materials, colors and textures," Dennis says. "I enjoy the way contrasting styles and elements can work together. To make that happen in a seamless way, with this and other projects, I'm often on site throughout the construction process."
"John and I often spent weekends here before the remodeling started," says Shari. One night around midnight while they were hanging out with a group of friends, there was a knock on the door. A group of surfers wanted to catch a moonlit surf, but needed more light to get down to the beach." They asked us to turn on our exterior lights," she remembers, so we did and all lined up along the windows to watch them." Inspired by this event, they opted for huge, powerful exterior lights to keep their surfer friends happy and entertain themselves by watching. "Whenever we're there, I say to John, 'honey, can you turn the ocean on?' It's such an incredible place."

Walls of windows, many of which open to invite in the fresh ocean breezes, give this home a sense of oneness with nature.
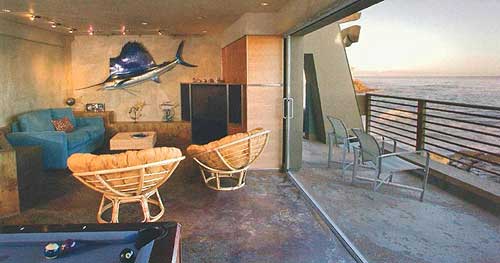
The lower level game room windows slide into the wall creating a 12-foot opening on the Bay.
Tom Ralston Concrete is located at 241 Fern Street in Santa Cruz. He can be reached at (831) 426-0342 or at www.tomralstonconcrete.com.