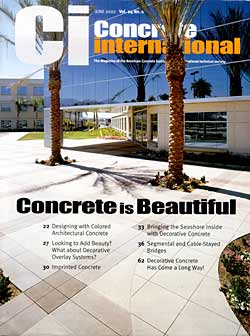
Bringing the
Seashore Inside
with Decorative
Concrete
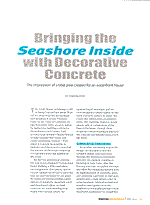 The impression of a tidal pool created for an oceanfront house
The impression of a tidal pool created for an oceanfront house
BY TOM RALSTON
The Levitt House overhangs a cliff in Santa Cruz and sits about 50 yd (45 in) away from the picturesque surf breaking at scenic Pleasure Point on the coast of California. In late November 2000, we were asked by Santa Cruz building contractor Steve Hansen and Carmel, Calif., architectural designer Dennis Britton to help remodel this house and create something "unique." They asked if it would be possible to fashion concrete in such a way that the interior of the house looked as if it had been worn and washed by the ocean.
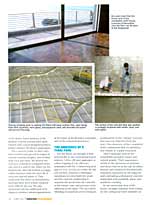 We like the aesthetical concept, but how to accomplish it? It took some heavy thinking, a little inspiration, encouragement, discussion, and of course, sample mock-ups to pave the way (no pun intended) to our goals. We began by testing seeding combinations of seashells, aquarium sand, and beach?worn glass on fresh concrete; we tried blending acid stains with various colors; we sprayed liquid retardant, and we even dropped a turkey baster on the fresh concrete surface to mimic the crater like effects seen on seashore rocks. The cratering, however, would appear only in certain areas of the floor in the house. Overall, there would be a series of artifacts placed in the concrete and blended amid a rocklike finish.
We like the aesthetical concept, but how to accomplish it? It took some heavy thinking, a little inspiration, encouragement, discussion, and of course, sample mock-ups to pave the way (no pun intended) to our goals. We began by testing seeding combinations of seashells, aquarium sand, and beach?worn glass on fresh concrete; we tried blending acid stains with various colors; we sprayed liquid retardant, and we even dropped a turkey baster on the fresh concrete surface to mimic the crater like effects seen on seashore rocks. The cratering, however, would appear only in certain areas of the floor in the house. Overall, there would be a series of artifacts placed in the concrete and blended amid a rocklike finish.
SIMULATED CRACKING
As another interesting step in the design, we decided to first set wrinkled plastic and hard foam through the flooring to eventually simulate the random cracking or fissuring in rock. Later, after the flooring was cast, we pulled the foam and filled the remaining fissures with an agglomeration of seashells, glass, and aquarium sand that we had acid stained with a dark 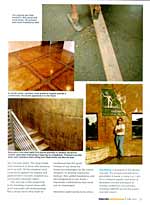 brown color. In some locations, fabricators fastened stainless steel gridwork to the subfloors to eventually provide a more structured appearance on completion of the floors. Select portions of the gridded concrete formed were sandblasted with custom?designed motifs to further enhance the floor's appearance.
brown color. In some locations, fabricators fastened stainless steel gridwork to the subfloors to eventually provide a more structured appearance on completion of the floors. Select portions of the gridded concrete formed were sandblasted with custom?designed motifs to further enhance the floor's appearance.
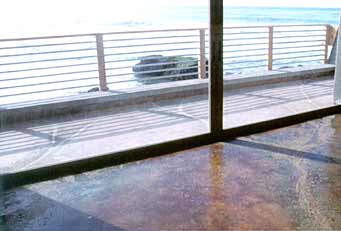
An ocean view from the living room of the remodeled Levitt house; a portion of decorative concrete floor can be seen in the foreground
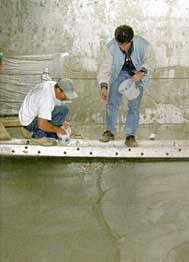
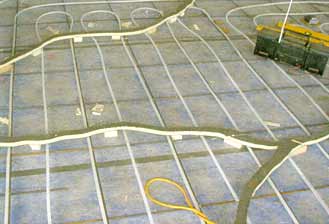
Placing stripping prior to casting the floors will leave cavities that, upon being fitted with seashells, worn glass, and aquarium sand, will simulate encrusted natural rock fissuring The surface of the concrete floor was seeded in strategic locations with shells, sand, and worn glass
The concrete walls, in their turn, were formed and placed in stages at various random heights, and seeded with rock and sand. We flowed the concrete somewhat irregularly from one end of a wall to the other. As the mixture set, this left behind a craggy, roiled interface with the next lift of concrete placed above it. This replicated the effect of sedimentary layering often seen within exposed rock cliffs by the sea. We also employed various additional techniques to produce natural appearances at the stairs, in the fireplace surrounds, and on the radiant?heated floors.
THE AMBIENCE OF A TIDAL POOL
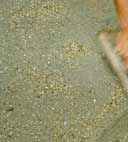 For the floors, we thought it best structurally to use a low-slump 6-sack mixture, 3/4-in. (20 mm) aggregate, in a floor topping of 3 in. (80 mm), embedded with No. 3 reinforcing steel placed 18 in. (0.5 m) on center. We did roll out first, however, a fiberglass membrane to cover both the wood and the concrete subflooring to separate the wood from the concrete in the former case, and prevent crack reflection in the latter. The successful blending of materials and techniques produced for us the "unique" concrete that was our objective from the start. One observer of the completed work commented that its ambience was similar to a giant tidal pool.
For the floors, we thought it best structurally to use a low-slump 6-sack mixture, 3/4-in. (20 mm) aggregate, in a floor topping of 3 in. (80 mm), embedded with No. 3 reinforcing steel placed 18 in. (0.5 m) on center. We did roll out first, however, a fiberglass membrane to cover both the wood and the concrete subflooring to separate the wood from the concrete in the former case, and prevent crack reflection in the latter. The successful blending of materials and techniques produced for us the "unique" concrete that was our objective from the start. One observer of the completed work commented that its ambience was similar to a giant tidal pool.
Other materials used in the remodeling included copper and natural granite. Their appearance added to the openness of windows and doors that let in the salt air-laden breezes and reinforced the shoreside sensation expressed by the adjacent and contrasting acid-stained concrete embedded with seashells, glass, and synthetic cracking.
The topping was then worked in with wood and metal floats. All surfaces were hard-troweled as well 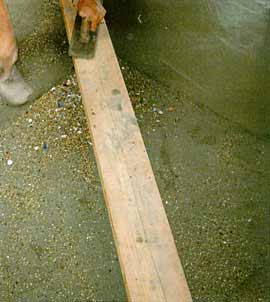
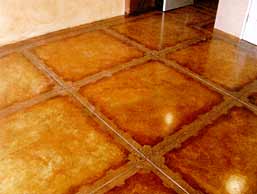
In certain areas, stainless steel gridwork helped provide customized, structured appearance to the floors
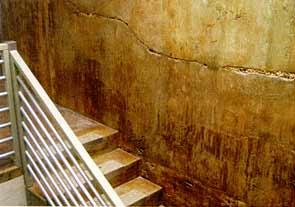 Decorative concreted walls first placed partially to random elevations contain replicated sedimentary layering on completion. Finished concrete stairs with stainless steel railing and tread fronts can also be seen
Decorative concreted walls first placed partially to random elevations contain replicated sedimentary layering on completion. Finished concrete stairs with stainless steel railing and tread fronts can also be seen
In one particular area of the house, straight stainless steel tubing for the railing had been installed on the concrete stairs. The step treads were bordered in front with stainless steel as well. All the stainless steel, contrasted against the stained and glass seeded concrete, resulted in a particularly dramatic effect.
The success of the project lay in its blending of good ideas with good materials and workmanship. But a prime factor that must be mentioned was the good fortune of our work not being micromanaged by the owner, designer, or general contractor. Instead, they added inspiration and encouragement to our work- important contributions that must not be overlooked.
Selected for reader interest by the editors.
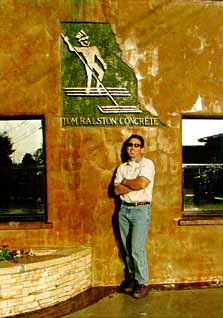
Tom Ralston is president of Tom Ralston Concrete. The company founded by his grandfather is based in Santa Cruz, Calif. He is a frequent speaker and trainer of decorative concrete techniques at industry conferences and seminars, including CONEXPO and the Decorative Concrete Council.
