Masonry
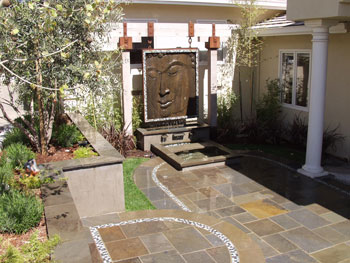 The Saratoga Masonry project was fun and unique. A design by Jason Bowman of California Horticulture this front entrance included new block retaining walls with flagstone caps, stucco, a water feature with a water glazed glistening Buddha, a unique tile border that meandered throughout the Connecticut Bluestone patio and porch area. The result is a serene and peaceful setting appropriate for meditation, enjoying the sunshine, reading a book or socializing with friends.
The Saratoga Masonry project was fun and unique. A design by Jason Bowman of California Horticulture this front entrance included new block retaining walls with flagstone caps, stucco, a water feature with a water glazed glistening Buddha, a unique tile border that meandered throughout the Connecticut Bluestone patio and porch area. The result is a serene and peaceful setting appropriate for meditation, enjoying the sunshine, reading a book or socializing with friends.
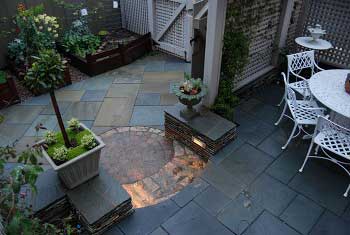
The Bony job is located in a quiet Los Gatos neighborhood and had masonry designer extraordinaire Jim Chadwick draw plans for the work. There was not mortar per se added to the dry stacked walls, rather it was decomposed granite mixed with a small amount of cement which produced nice old world results. The pavers in the driveway were large rectangular pieces of random colored Connecticut Bluestone. Large Rose Cobble was used at the step and medallion and a mortar-less Random Connecticut Bluestone was used in the front courtyard.
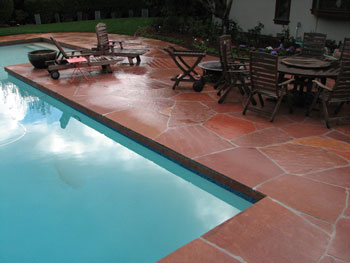 The Caldwell masonry project consisted of walkways and a sizeable pool deck veneered in large pieces of Arizona Flagstone. TRC spent over 3-months on the Los Altos project beginning with lots of demolition then pouring concrete sub-bases, walls and columns. New flagstone steps and risers were constructed while existing brick porches and steps were left to tie in nicely with the rose colored Arizona flagstone.
The Caldwell masonry project consisted of walkways and a sizeable pool deck veneered in large pieces of Arizona Flagstone. TRC spent over 3-months on the Los Altos project beginning with lots of demolition then pouring concrete sub-bases, walls and columns. New flagstone steps and risers were constructed while existing brick porches and steps were left to tie in nicely with the rose colored Arizona flagstone.
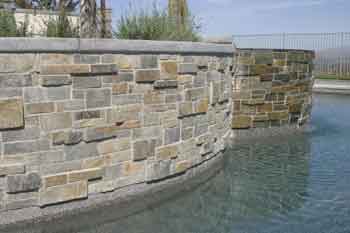 The Maturi masonry project is located in Silver Creek Country Club and was a difficult project; most of the stones were all custom cut for the facades on the pool’s Jacuzzi and adjacent planter walls. TRC also constructed concrete benches, mantles, and hearths that can be seen directly behind the Jacuzzi.
The Maturi masonry project is located in Silver Creek Country Club and was a difficult project; most of the stones were all custom cut for the facades on the pool’s Jacuzzi and adjacent planter walls. TRC also constructed concrete benches, mantles, and hearths that can be seen directly behind the Jacuzzi.
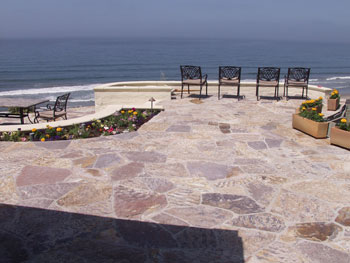 The Seascape patio included concrete walls and wall caps that used a Golden Sandstone color. The Capstone bullnose that was selected for the caps was also used for the stairs which made a nice profile. The yellow colored concrete nicely picked up the color of the yellow beaches below as well as making a nice "frame" around the Three Rivers Flagstone. The patio is a wonderful compliment to the incredible view. Gazing out to the Monterey Bay from the sunken patio could be a nice pastime.
The Seascape patio included concrete walls and wall caps that used a Golden Sandstone color. The Capstone bullnose that was selected for the caps was also used for the stairs which made a nice profile. The yellow colored concrete nicely picked up the color of the yellow beaches below as well as making a nice "frame" around the Three Rivers Flagstone. The patio is a wonderful compliment to the incredible view. Gazing out to the Monterey Bay from the sunken patio could be a nice pastime.
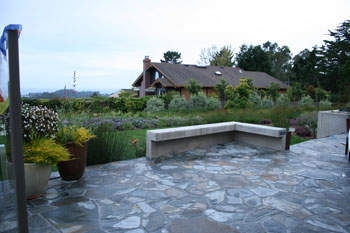 The Wiles patio replaced an existing wooden patio and was a considerable upgrade that included colored and sandwashed concrete walls that supported new 4' high glass wind breaks and new flagstone steps, patios, and walkways. The Wiles' back yard renovation didn't leave any stone unturned and now features a beautiful new landscape and lawn to compliment their gorgeous and functional decorative concrete and masonry. It is absolutely fantastic that the Wiles are perched up on a Soquel hillside with 180 degree views of the Pacific Ocean and the Monterey Bay which only adds to this project.
The Wiles patio replaced an existing wooden patio and was a considerable upgrade that included colored and sandwashed concrete walls that supported new 4' high glass wind breaks and new flagstone steps, patios, and walkways. The Wiles' back yard renovation didn't leave any stone unturned and now features a beautiful new landscape and lawn to compliment their gorgeous and functional decorative concrete and masonry. It is absolutely fantastic that the Wiles are perched up on a Soquel hillside with 180 degree views of the Pacific Ocean and the Monterey Bay which only adds to this project.
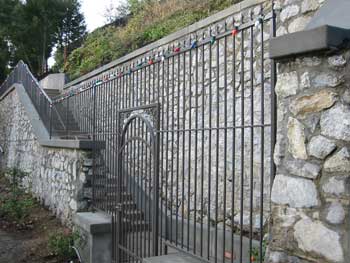 The Macken Wall project, located in Santa Cruz, CA, was a multifaceted project that included stairs, concrete walls, wall caps and a masonry renovation of a rock wall that was built with the indigenous Santa Cruz Limestone. This rock is hard to come by and the stones used to refurbish the Macken wall came out of the limestone quarry that typically uses the stone for crushing and making cement for the Davenport Lonestar Cement plant. After Tom Ralston Concrete refurbished the Limestone wall with its new concrete caps, the project received an award from the Santa Cruz Historical Preservation Society. It was an honour to be a part of the Macken Wall project.
The Macken Wall project, located in Santa Cruz, CA, was a multifaceted project that included stairs, concrete walls, wall caps and a masonry renovation of a rock wall that was built with the indigenous Santa Cruz Limestone. This rock is hard to come by and the stones used to refurbish the Macken wall came out of the limestone quarry that typically uses the stone for crushing and making cement for the Davenport Lonestar Cement plant. After Tom Ralston Concrete refurbished the Limestone wall with its new concrete caps, the project received an award from the Santa Cruz Historical Preservation Society. It was an honour to be a part of the Macken Wall project.
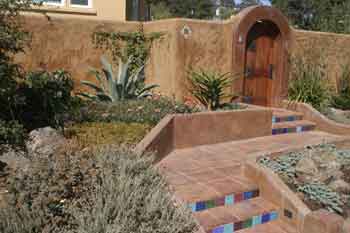 The Wilcox residence is located on the Westside of Santa Cruz and has masonry work that reflects an Old World setting. Different acid stains were used to highlight concrete arches, stucco walls and concrete patios. The interior courtyard had a water feature fashioned with stucco and acid stain as well.
The Wilcox residence is located on the Westside of Santa Cruz and has masonry work that reflects an Old World setting. Different acid stains were used to highlight concrete arches, stucco walls and concrete patios. The interior courtyard had a water feature fashioned with stucco and acid stain as well.
