Patios
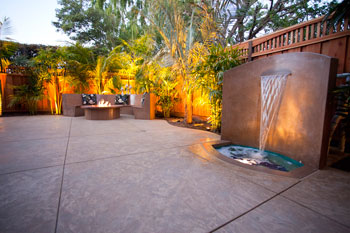 Tom and Lisa Valiante of Santa Cruz love Hawaii and wanted to transform their backyard with hardscape, lighting and softscape to give them that Island feel. By day the transformation was OMG and with lights the new tropical yard was much more dramatic! With hidden outdoor speakers, a firepit, water feature and a very comfortable concrete (yes comfortable!), this back yard has become a wonderful escape. The Valiante’ s will still go to Hawaii but probably not as often. Importing palm trees and other Tropical plants helped to make their Tropical Shangri-La. The bench seat sloped back for comfort and has 2-drains to eliminate pooling of weather related moisture.
Tom and Lisa Valiante of Santa Cruz love Hawaii and wanted to transform their backyard with hardscape, lighting and softscape to give them that Island feel. By day the transformation was OMG and with lights the new tropical yard was much more dramatic! With hidden outdoor speakers, a firepit, water feature and a very comfortable concrete (yes comfortable!), this back yard has become a wonderful escape. The Valiante’ s will still go to Hawaii but probably not as often. Importing palm trees and other Tropical plants helped to make their Tropical Shangri-La. The bench seat sloped back for comfort and has 2-drains to eliminate pooling of weather related moisture.
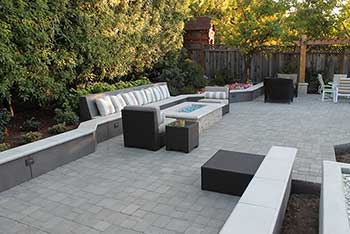 The North Hampton Road Patio was a considerable undertaking for a residence located in Saratoga, CA. The yard had a pool and pool deck that needed to be removed prior to commencement of construction. The new design incorporated a focal bench seat and fire pit that used a Roman Beige ledger stone on the small perimeter walls, a Belguard paver patio flanked by Granada white precast stone caps, water features and all new plantings. Truly a backyard oasis in beautiful Saratoga.
The North Hampton Road Patio was a considerable undertaking for a residence located in Saratoga, CA. The yard had a pool and pool deck that needed to be removed prior to commencement of construction. The new design incorporated a focal bench seat and fire pit that used a Roman Beige ledger stone on the small perimeter walls, a Belguard paver patio flanked by Granada white precast stone caps, water features and all new plantings. Truly a backyard oasis in beautiful Saratoga.
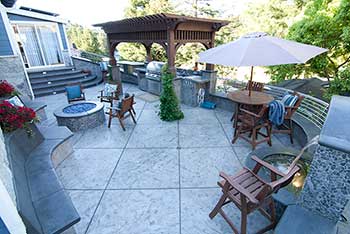 The Germany patio, located in Scotts Valley, CA, won top honors at the 2009 World of Concrete show for best decorative structural concrete. This project features structural walls beneath a patio, BBQ area, seat walls, fire pit, concrete bartop and a water feature. The walls had stainless steel railings that were beautifully arched to mirror the oval shaped walls.
The Germany patio, located in Scotts Valley, CA, won top honors at the 2009 World of Concrete show for best decorative structural concrete. This project features structural walls beneath a patio, BBQ area, seat walls, fire pit, concrete bartop and a water feature. The walls had stainless steel railings that were beautifully arched to mirror the oval shaped walls.
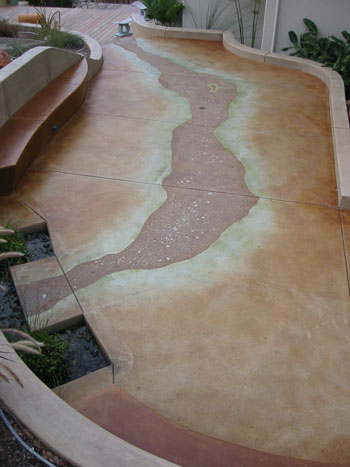 The Rio Del Mar Patio used colorful glass and different colored acid stains to produce a conceptual dry creek that meandered through the front patio. The dry creek continues through the faces of the stairs and terminates at the wooden deck.
The Rio Del Mar Patio used colorful glass and different colored acid stains to produce a conceptual dry creek that meandered through the front patio. The dry creek continues through the faces of the stairs and terminates at the wooden deck.
At the center of the Sage colored wall is a slot for water to trickle into a small retention pond filled with large black Mexican pebbles and water hyacinth. The patio is also flanked by crisp angled back seat walls stained with amber color.
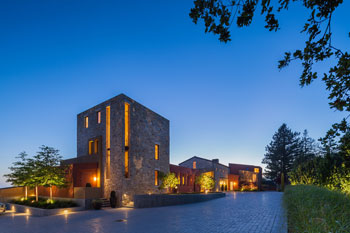 The Raptor Lane project requested that TRC pour sidewalks, patios, stairs, breezeways and a pool deck around colonnades. The concrete was a custom blend of various grey colors and included a light broadcast of Sparkle Grain by Pacific Palette on all of the concrete surfaces. The home, built by Howerton Construction, was a blend of old Tuscan style stone and modern architecture designed by Italian Architect Aldo Andreoli. The sparkling grey hardscape that was sand finished, was a subtle and perfect choice to flank this magnificent Casa Bella. This property was featured in Santa Cruz Style Magazine Summer 2012.
The Raptor Lane project requested that TRC pour sidewalks, patios, stairs, breezeways and a pool deck around colonnades. The concrete was a custom blend of various grey colors and included a light broadcast of Sparkle Grain by Pacific Palette on all of the concrete surfaces. The home, built by Howerton Construction, was a blend of old Tuscan style stone and modern architecture designed by Italian Architect Aldo Andreoli. The sparkling grey hardscape that was sand finished, was a subtle and perfect choice to flank this magnificent Casa Bella. This property was featured in Santa Cruz Style Magazine Summer 2012.
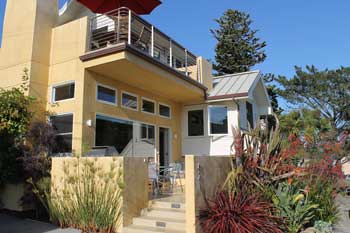 The Yatch Harbor Beach House patio is very colorful with unique floors that were achieved through a somewhat complicated process. The patio does exactly what the owners wanted -- provides a space for gathering and to greet fellow neighbors and beach goers, a space to BBQ on, and to simply enjoy the salt air and sunsets. The patio used a finishing process blending various color hardeners followed by a light sanding and light amber acid staining. The deep joints shown mimic saw cuts and are made with a tool sold from Pacific Palette. The patio incorporated a custom seat wall and bench with 3-storage spaces built within the seat.
The Yatch Harbor Beach House patio is very colorful with unique floors that were achieved through a somewhat complicated process. The patio does exactly what the owners wanted -- provides a space for gathering and to greet fellow neighbors and beach goers, a space to BBQ on, and to simply enjoy the salt air and sunsets. The patio used a finishing process blending various color hardeners followed by a light sanding and light amber acid staining. The deep joints shown mimic saw cuts and are made with a tool sold from Pacific Palette. The patio incorporated a custom seat wall and bench with 3-storage spaces built within the seat.
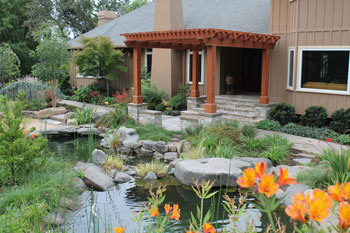 The Felton Hills project was a home with a complete retro-fitted hardscape including a gorgeous front entry with flagstone steps, a koi pond, and a sand finished walk that leads family and guests around to luscious award winning gardens. Not for want, this Felton Hills home has a jacuzzi, swimming pool, pizza oven, BBQ and fire pit. TRC had its hands full for over 75 days with concrete planter walls, steps and raised patios. The pictures alone would sway any judge to give a first place award for this stunning hardscape and landscape. See fire pit images.
The Felton Hills project was a home with a complete retro-fitted hardscape including a gorgeous front entry with flagstone steps, a koi pond, and a sand finished walk that leads family and guests around to luscious award winning gardens. Not for want, this Felton Hills home has a jacuzzi, swimming pool, pizza oven, BBQ and fire pit. TRC had its hands full for over 75 days with concrete planter walls, steps and raised patios. The pictures alone would sway any judge to give a first place award for this stunning hardscape and landscape. See fire pit images.
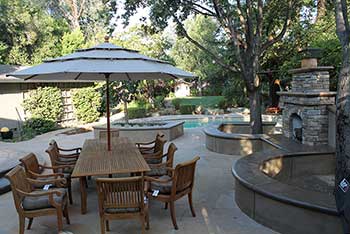 The Los Gatos Patio was constructed in conjunction with other phases on the property and was started in April of 2011. It took a year and 3-months to finish a rather extensive project that included a paver driveway, planter walls and boxes, flagstone work, a raised patio and a raised fireplace. The project was completed just in time for an impressive 2012 4th of July party.
The Los Gatos Patio was constructed in conjunction with other phases on the property and was started in April of 2011. It took a year and 3-months to finish a rather extensive project that included a paver driveway, planter walls and boxes, flagstone work, a raised patio and a raised fireplace. The project was completed just in time for an impressive 2012 4th of July party.
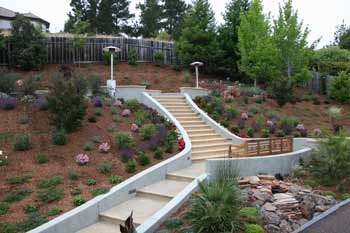 The Magid Hardscape was a rather extensive hardscape project which included an upper and a lower patio. The upper oval patio was located on the hillside and included a fire pit, gas heaters, and seat walls with strategically placed speakers to provide a rather sweet ambiance. Not leaving any stones unturned, the upper patio seat walls also incorporated radiant heat to warm cold tushes on a winter's eve. Both the upper and lower patios used stamped colored concrete with blended colors which were offset by the solid color and hard trowel texture of the wall caps.
The Magid Hardscape was a rather extensive hardscape project which included an upper and a lower patio. The upper oval patio was located on the hillside and included a fire pit, gas heaters, and seat walls with strategically placed speakers to provide a rather sweet ambiance. Not leaving any stones unturned, the upper patio seat walls also incorporated radiant heat to warm cold tushes on a winter's eve. Both the upper and lower patios used stamped colored concrete with blended colors which were offset by the solid color and hard trowel texture of the wall caps.
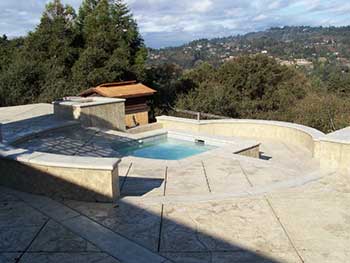 The Milljanich Spa and Patio project was one of the first times we have seen a built-in jacuzzi be such a beautiful focal point for a patio. Ralph Miljanich and Tom Ralston Concrete designed this patio and spa and the owners were thrilled with the project. How could they not be with such great views and all the tranquility that a home in the country can bring especially when sitting in relaxing jacuzzi.
The Milljanich Spa and Patio project was one of the first times we have seen a built-in jacuzzi be such a beautiful focal point for a patio. Ralph Miljanich and Tom Ralston Concrete designed this patio and spa and the owners were thrilled with the project. How could they not be with such great views and all the tranquility that a home in the country can bring especially when sitting in relaxing jacuzzi.
