
Cliff House
A remodeled 1930s beach house keeps the neighborhood's sensibilities in mind.
By Kirsten Fairchilds
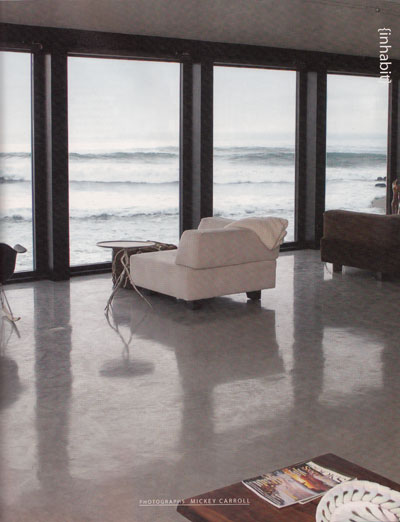 A surfer's dream, the floor-to-ceiling windows of the great room provide an unequaled view of Pleasure Point's legendary waves. The seamless-polished concrete floor is a perfect match for the beach house.A surfer's dream, the floor-to-ceiling windows of the great room provide an unequaled view of Pleasure Point's legendary waves. The seamless-polished concrete floor is a perfect match for the beach house.When Janet Lustgarten's realtor took her to see a home alongside of the the most popular surf breaks in Pleasure Point, it was love at first site. That was back in 2009.
A surfer's dream, the floor-to-ceiling windows of the great room provide an unequaled view of Pleasure Point's legendary waves. The seamless-polished concrete floor is a perfect match for the beach house.A surfer's dream, the floor-to-ceiling windows of the great room provide an unequaled view of Pleasure Point's legendary waves. The seamless-polished concrete floor is a perfect match for the beach house.When Janet Lustgarten's realtor took her to see a home alongside of the the most popular surf breaks in Pleasure Point, it was love at first site. That was back in 2009.
"I walked into the house and said, 'That's it,'" Lustgarten recalled. "I just fell in love with it. Not only the ocean view, but also the feeling that the previous owners had left in the house. It felt very peaceful and very honoring of the space around it. It also felt comfortable - like it could accommodate a lot of guests."
A longtime Palo Alto resident, Lustgarten moved into the house - estimated to have been built in the 1930s - with no intention of remodeling it, but eventually decided to undertake the project.
"I really loved it as it was, but the water and heat did not work properly," Lustgarten said. "And all I needed to begin the renovation was one mouse running across my foot one night. That did it."
Determined to utilize as many Santa Cruz County-based artisans and businesses as possible for the remodel, Lustgarten turned to Cove Britton of Matson Britton Architects in Santa Cruz to help transform her ideas into a design. In early 2012, general contractor Bret D. Gripenstraw of Santa Cruz and a group of subcontractors got to work on the renovation.
"It's right next to the surf with an incredible view, so Janet wanted to keep the feeling of a beach house," said Gripenstraw, whose daughter Alli helped Lustgarten with the interior design. "I used to surf right where the house was located," Gripenstraw added, "so it was nice to come back and work in the area."
When pressed to name a favorite room in the 2,142-square-foot home, neither Gripenstraw nor Lustgarten hesitated in naming the great room, which features floor-to-ceiling windows that face the Monterey Bay and a spacious kitchen with granite countertops (by Mark Concrete, Moss Landing) and cabinets constructed of 100% post-consumption recycled wood by Pedini, an Italian company. The remainder of the home's cabinets are custom-made by Ken's Cabinets of Scotts Valley.
"So many people can be in this room at one time, and it still feels quiet," said Lustgarten. She splits her time between Santa Cruz and Palo Alto, where she runs a software database company called Kx. "Sitting and looking at the ocean view and also having the kitchen right behind you is perfect."
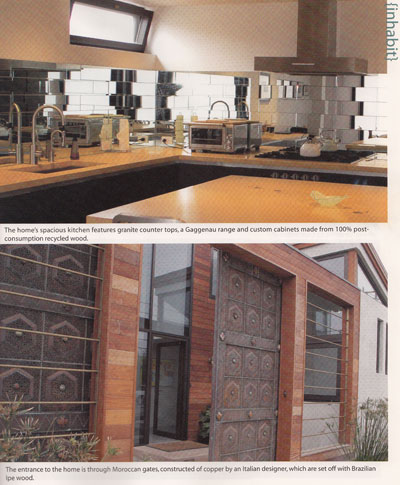 With the master suite located directly above the great room, Lustgarten has ample opportunity to continually enjoy her home's location on the coastal bluff. The two-story structure includes three bedrooms, three baths, and an outdoor deck that stretches from the front of the house to the back.
With the master suite located directly above the great room, Lustgarten has ample opportunity to continually enjoy her home's location on the coastal bluff. The two-story structure includes three bedrooms, three baths, and an outdoor deck that stretches from the front of the house to the back.
An attached 475-square-foot cottage - complete with one bath, a kitchenette, and four custom-made trundle beds - provides plenty of space for Lustgarten, her two adult children Natasha and Eoin (pronouced Ian), her boyfriend Jim Nicholas and his three adult children Conner, James, and Liam to relax and invite friends to stay.
Lustgarten added that her favorite features of the home include the concrete floors by Tom Ralston Concrete and the stucco walls by Ramsey Lath and Plaster, both longtime Santa Cruz businesses.
Like Gripenstraw, Ralston had often surfed the break behind the Lustgarten home and had previously worked on another house a few doors down the street. He said that while Lustgarten's engaging personality and artistic nature made her a wonderful client to work for, the project itself provided some hurdles.
"The Lustgarten project was really laden with challenges because all of the existing floors were dissimilar and at different elevations," said Ralston, whose grandfather Wilbur Thomas Ralston founded the business back in 1928. "There were brick pavers, wood, and concrete slab. We had four weeks to do inside and out, with a crew of 14 on the day of the pour."
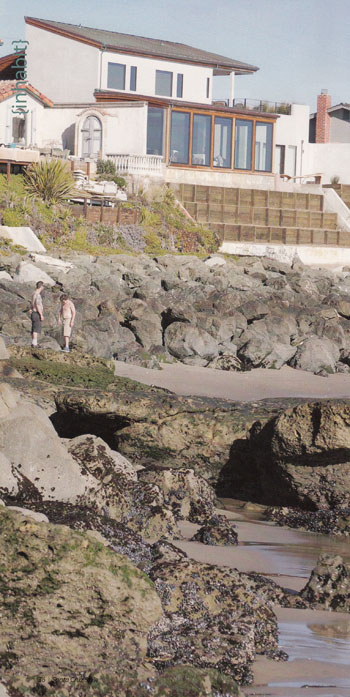 Perched on the edge of a cliff, the beaches of Monterey Bay become a front yard ready for endless exploration.The project was more than just a job. These floors are a work of art.
Perched on the edge of a cliff, the beaches of Monterey Bay become a front yard ready for endless exploration.The project was more than just a job. These floors are a work of art.
"The floors we did are called Monet floors and named after the Impressionist painter Claude Money," Ralston explained. "The Monet technique produces a movement of color, and it really makes for a dramatic transformation."
As for the exterior of the home and the rest of the 7,000-plus-square-foot lot, Lustgarten said she and McNicholas wanted a sense of privacy, but didn't want to close off the magnificent view from passersby.
"I feel very fortunate to be able to afford this home and I don't think any one person owns the Pacific Ocean, so Jim and I wanted to share the view with all of the neighborhood," Lustgarten said. "We added a wooden structure in front that gives privacy to the house, but allows people walking by to see through the horizontal bars to the ocean. We didn't want a monumental luxurious glass and wooden house - that's not what this home was ever going to be about."
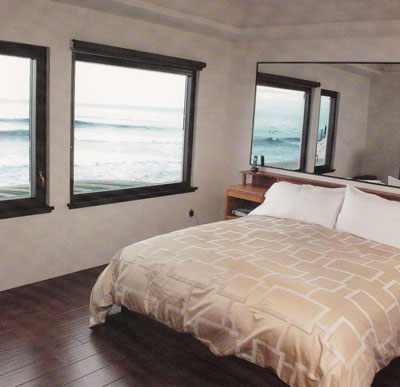 Falling asleep to the sounds of the sea is no problem in the home's master bedroom.
Falling asleep to the sounds of the sea is no problem in the home's master bedroom.
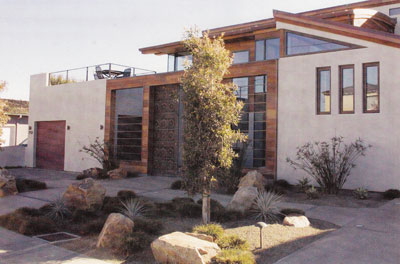 Designed by Cove Britton of Matson Britton Architects, the minimalist-modern style of Brazilian Ipe wood and stucco provide a welcoming entrance to the home.
Designed by Cove Britton of Matson Britton Architects, the minimalist-modern style of Brazilian Ipe wood and stucco provide a welcoming entrance to the home.

